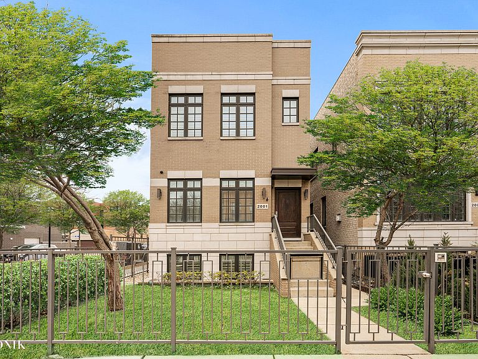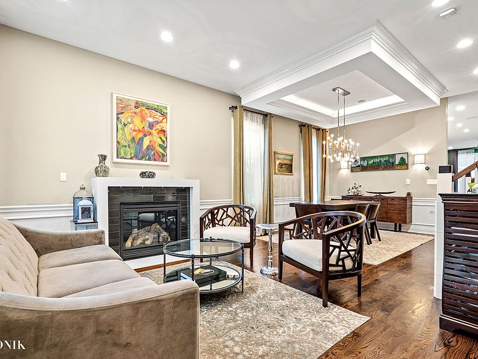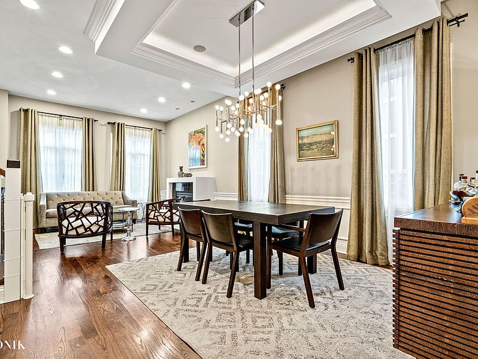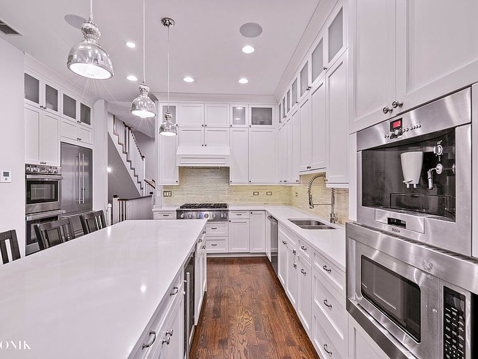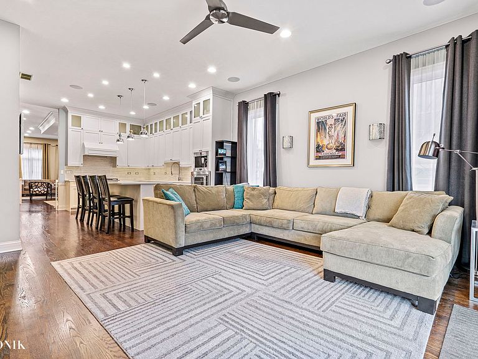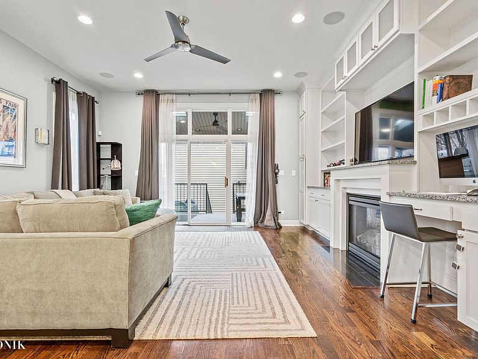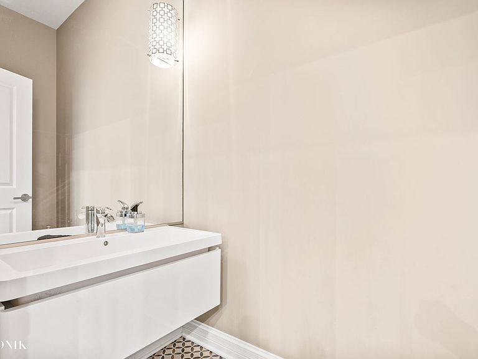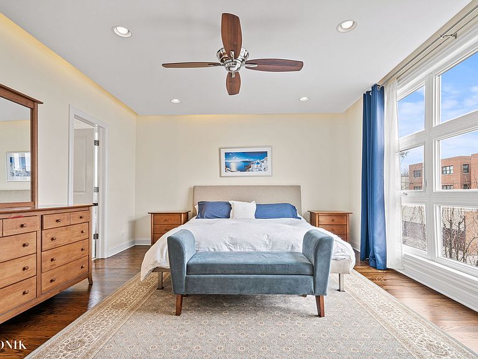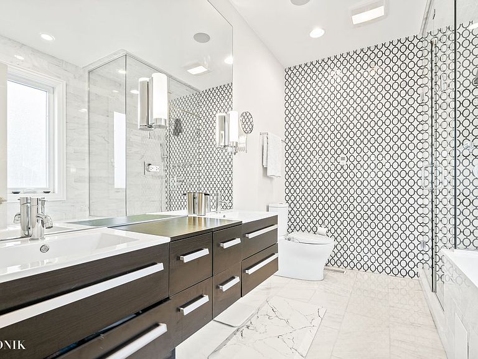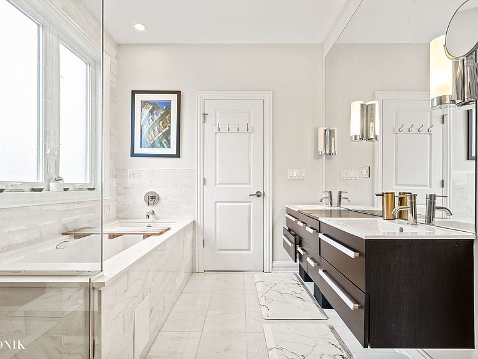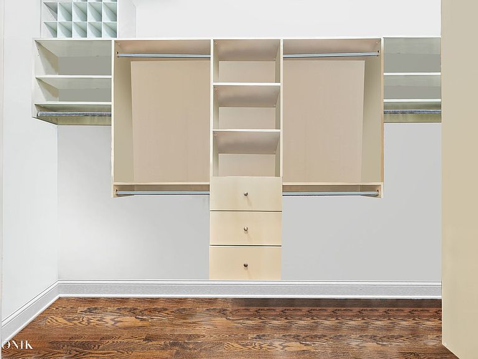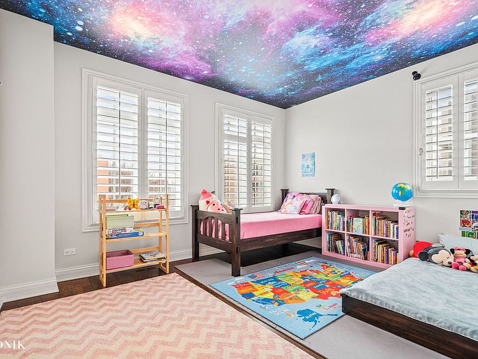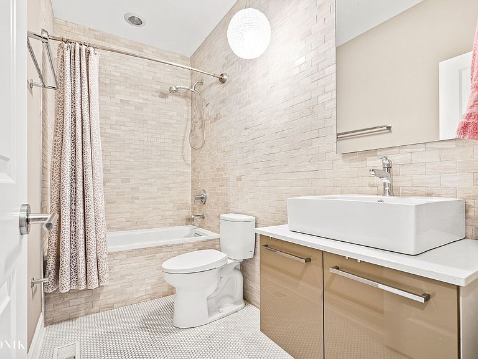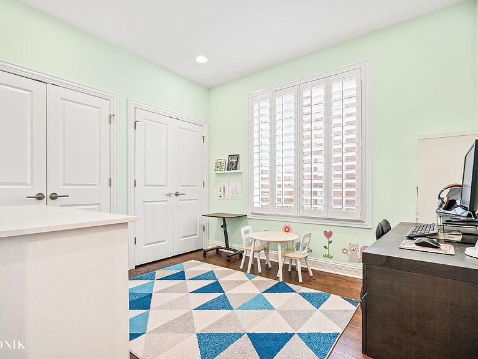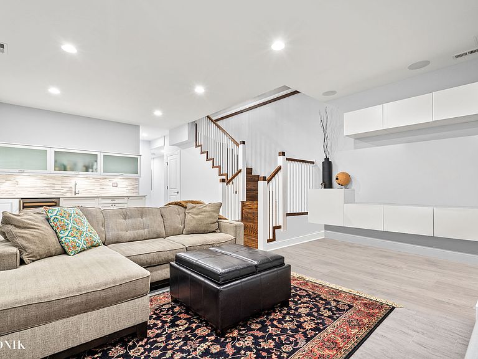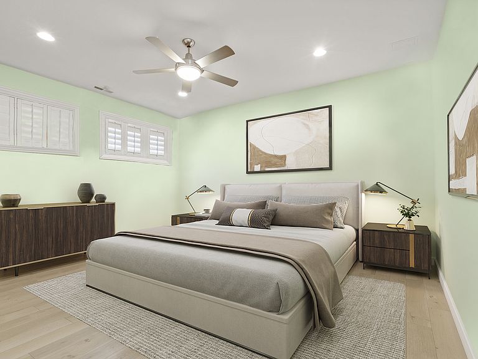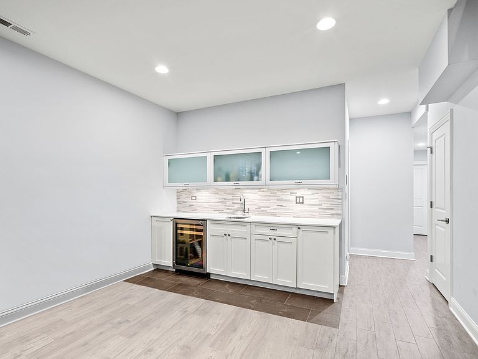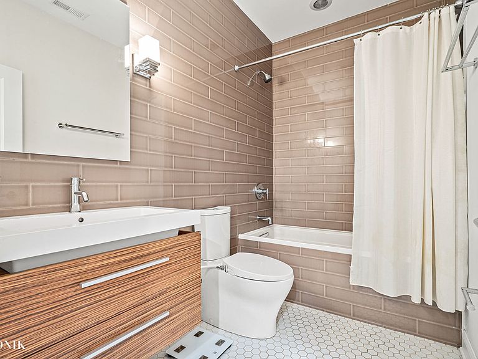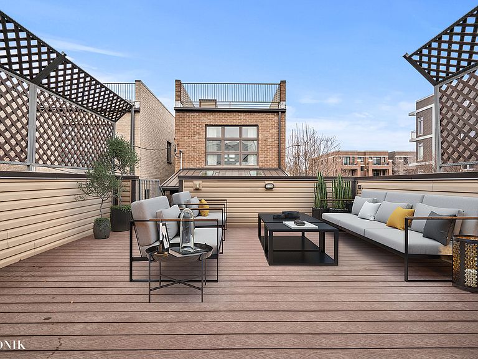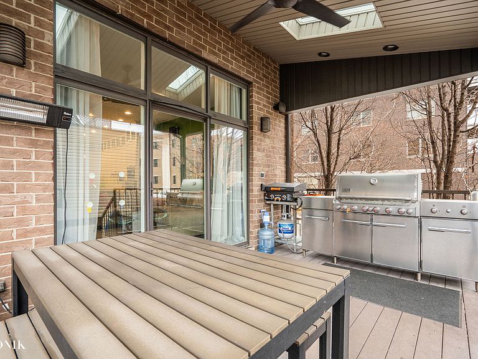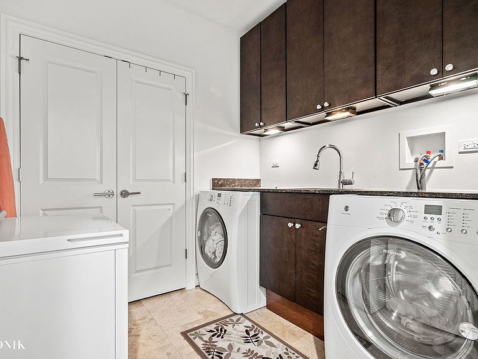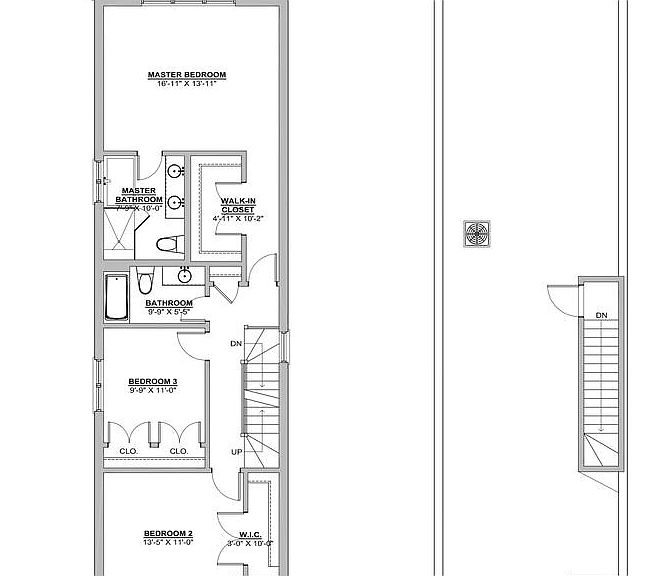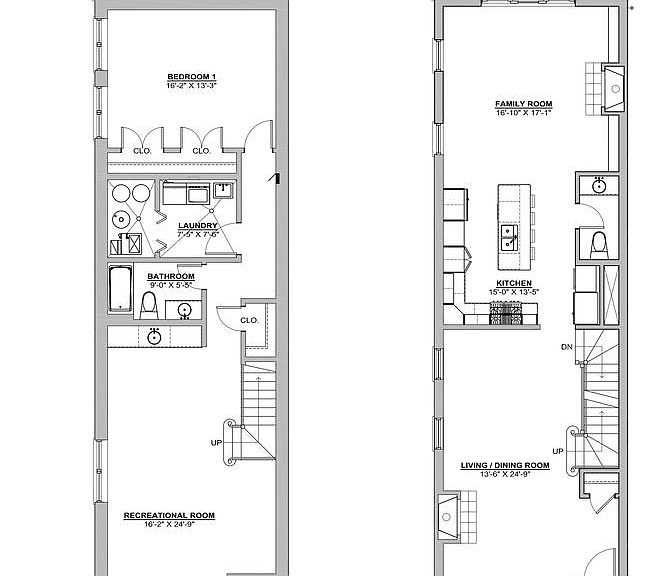Description
Situated on a corner lot, this sunny and sophisticated 4-bedroom, 3.5-bath single-family home in Ukrainian Village was meticulously designed by Noah Properties. There is no shortage of attention to detail! As you enter the home, you will be greeted by an elegant formal living/dining room with traditional paneling throughout, gas fireplace, recessed lighting, full indoor/outdoor speaker suite and a modern and glamorous metal chandelier designed by John Adler decorates the dining room. table. As you enter the gourmet kitchen, you'll notice white cabinets that stretch to the ceiling, maximizing space and functionality. With premium appliances including a 6 burner stove and Fisher & Paykal double oven, Miele dishwasher, brand new Liebherr refrigerator, drinks fridge, integrated Bosch coffee maker and large kitchen island that can Comfortably seating 4 people, this kitchen is a true chef's kitchen. dream. Off the kitchen is a half-bath with beautiful iridescent tiles and an additional living room with custom built-in shelving and a desk area and an additional fireplace for added ambience. Open the sliding glass doors to extend the living space to the terrace, perfect for barbecuing and entertaining on Chicago summer nights. On the second floor of the home, you will find 3 spacious bedrooms and 2 full bathrooms. Retreat to the oversized master suite featuring a walk-in closet with custom dividers, recessed lighting, and a stunning ensuite featuring a floating dual-sink vanity paired with an oversized vanity mirror, Heated floors and spa-inspired glass steamers. The shower comes with a bathtub and is decorated with classic Carrara marble. For those who can't get a panoramic view of the city, the private rooftop deck right above the stairs offers a panoramic view of Chicago! The course also has a grass field for a perfect day of outdoor fun. On the lower level of the home is an additional family/entertainment room with high ceilings, media area, beverage dispenser and wine refrigerator. There is also a spacious fourth bedroom with a full bathroom and smartly designed laundry room. The 2-car garage provides additional security as well as a 4-camera DVR security system. Close to Smith Park, Metra, easy access to 90/94 and 290, and in the Talcott School District.
Property Details
- Property ID: #143
- Property Type: N/A
- Area: 3,267.00 sqft
- Livable Area: 0.00 Sq Ft
- Property Price: $ 1,250,000.00
- Structure: SINGLE FAMILY
- Sub Structure: Houses
- Age: N/A
- Built In: 2013
- Country: USA
- State: IL
- City: Chicago
- Postal Code: 60612
- Face: N/A
- Price Negotiable: yes
- Total Floor: N/A
- Property on Floor: N/A
- Floor: Hardwood,Heated Floors,Some Carpeting
Interior Features
- Beds: 4
- Bathroom: 4
- Laundry: Gas Dryer Hookup,In Unit,Sink
- Furnishing: N/A
Exterior Features
- Architectual Style: Traditional,Tri-Level
- Roof: N/A
- Construction Material: Brick
- Foundation: N/A
- New Construction: N/A
- Property Condition: N/A
Amenities
- Gas fireplace
- Heated floors
- Traditional wainscoting throughout
- Private rooftop
- Custom built-in shelving
- Sliding glass doors
- White cabinetry
Garage/Parking
- Total Parking: 2
- Garage Space: 2
- Parking Feature: Garage
Appliances
- Double Oven
- Range
- Microwave
- Dishwasher
- Refrigerator
- High End Refrigerator
- Freezer
- Washer
- Dryer
- Disposal
- Stainless Steel Appliance(s)
- Wine Refrigerator
- Range Hood
- Gas Cooktop
- Gas Oven
- Oven
Utilities
- Heating Feature: Natural Gas
- Cooling Feature: N/A
- Service: N/A
- Pet Policy: N/A
Lot Info
- Lot Size: 3267 Square Feet
- Lot Feature: Corner Lot,Outdoor Lighting,Sidewalks,Streetlights
What's Nearby
-
Talcott Elementary School
(0.2 miles) -
Hope College Prep High School
(6.6 miles) -
Talcott Elementary School
(0.2 miles) -
Hope College Prep High School
(6.6 miles)
Location
Mortgage Calculator
Similar Properties
View Property Real Estate
View Property Real Estate
New Build Townhomes in P...
Est St, 15931 NW Hosmer Lane Portland , O...
- 5 Beds
- 5 Baths
- 1,171.00 sq ft
View Property Real Estate
126 N Rossmore Ave, Los...
Est St, 126 N Rossmore Ave, Los Angeles,CA...
- 5 Beds
- 4 Baths
- 5,955.00 sq ft
- Houses

